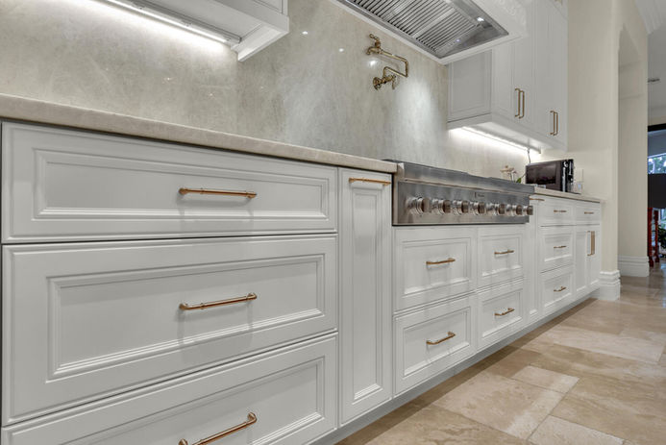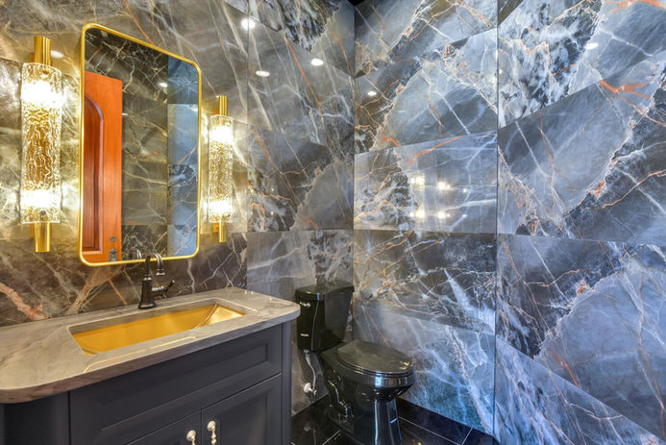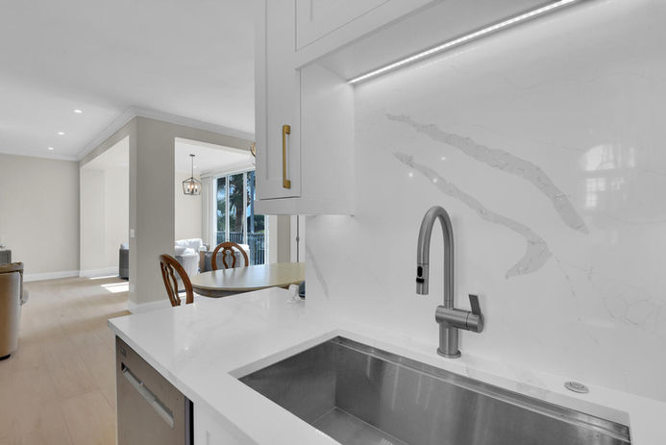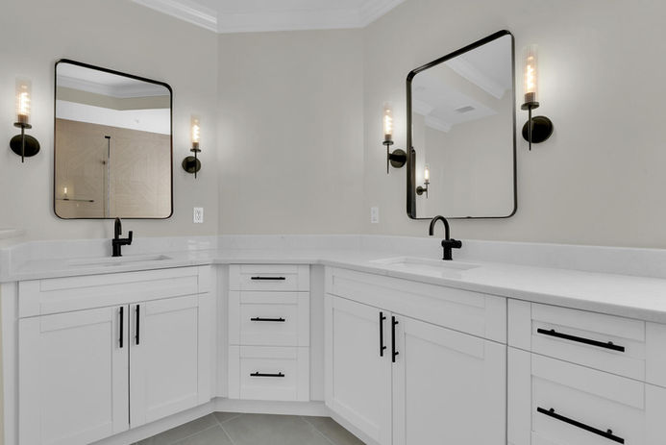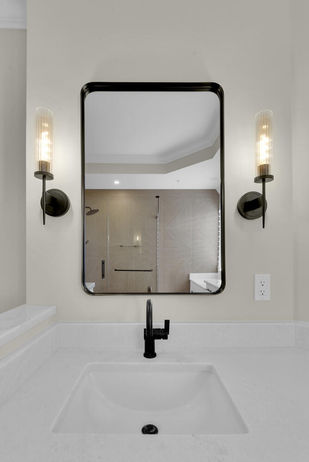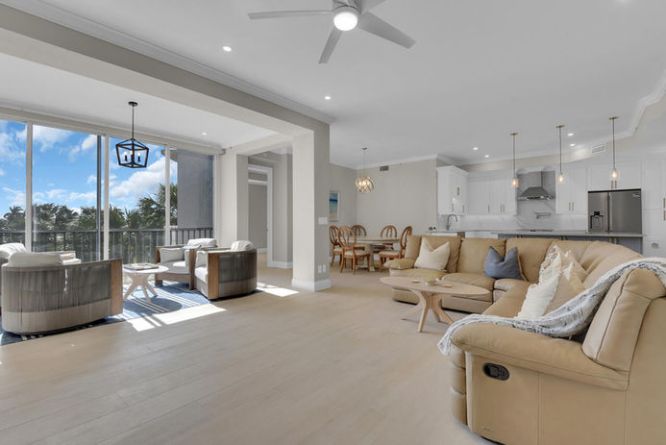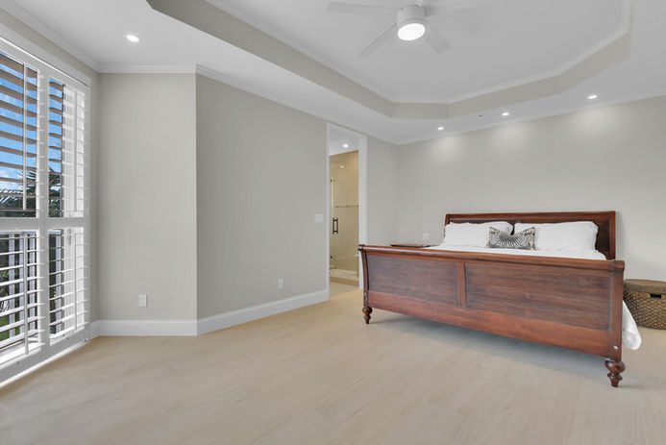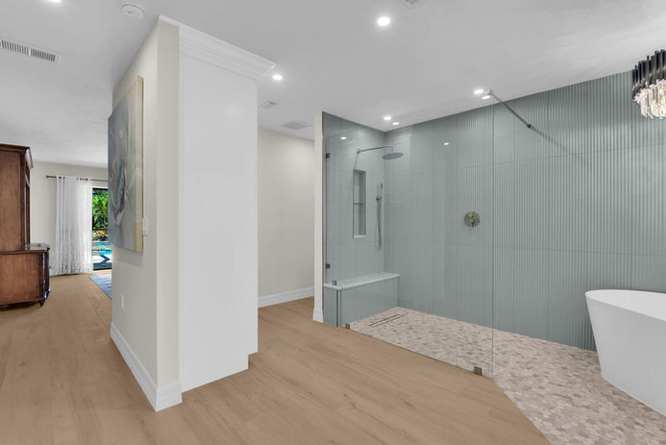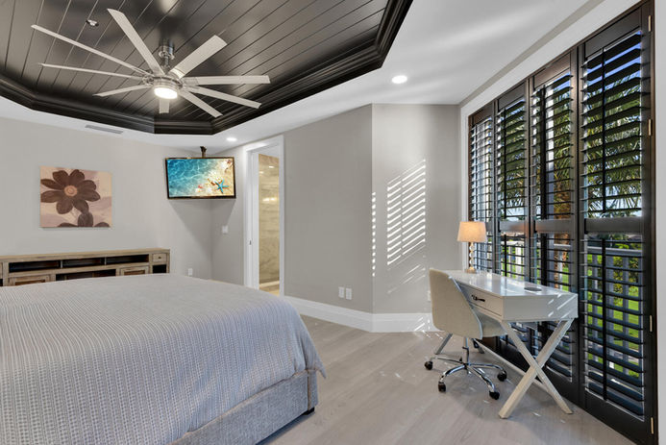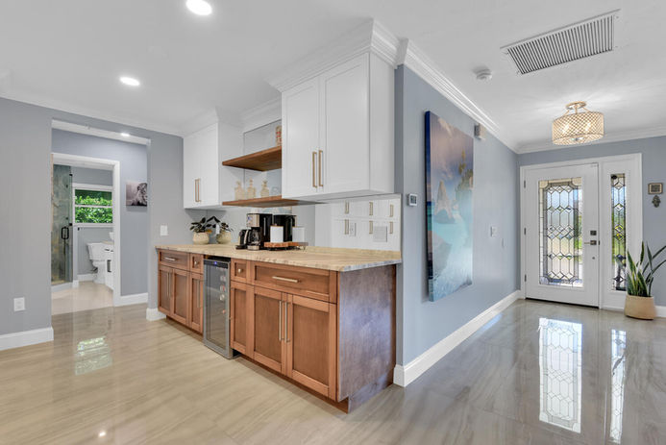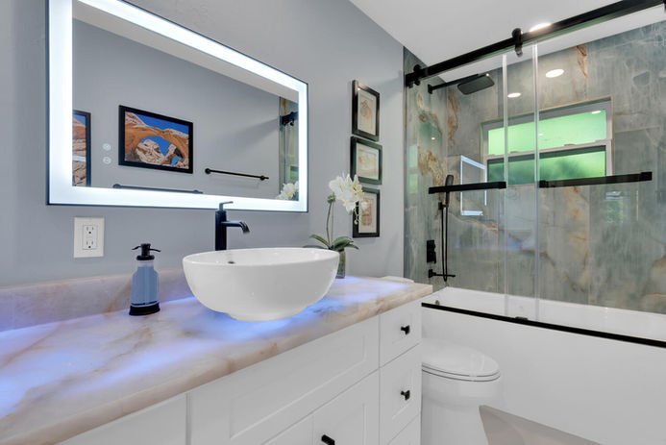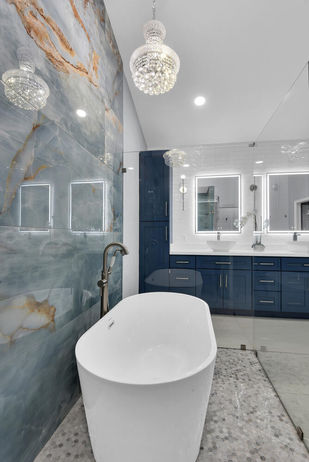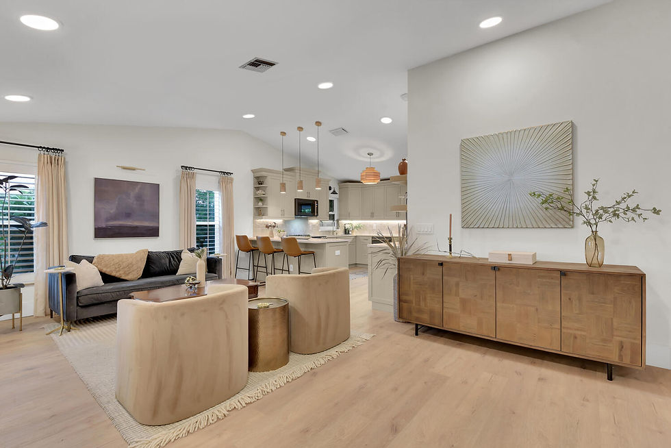
Our Work
As a premier whole home interior design firm with over 8 years of experience, we've worked on hundreds of projects. While the following is just a selection of our recent work, we've built our reputation on exceptional kitchen and bath remodels. Our commitment to personalized attention and guidance means that we'll work with you every step of the way to turn your renovation dreams into a reality, regardless of your budget. Contact us today to learn more about how we can bring your vision to life.

Transforming spaces into personalized dreamscapes.
Scroll down to check out our latest projects!

Blue Taj Flow Kitchen
Modern Open Concept Kitchen Renovation in Southwest Florida
This stunning kitchen and laundry renovation in Southwest Florida transformed a closed-off, outdated kitchen into a bright, open-concept space designed for modern living and entertaining. The existing kitchen wall was removed and the old soffit eliminated to create seamless flow and maximize ceiling height.
The refrigerator was relocated to the opposite wall, allowing for a custom pantry and dedicated landing zone extending to the window. This strategic layout change maximized workspace and storage while opening up the entire area.
The centerpiece is a custom stained island topped with stunning blue Taj Mahal quartzite waterfall edge countertops. A dedicated coffee bar and beverage center features custom floating shelves and a beautiful tile wall accent. All cabinetry is fully custom with hand-selected paint and stain finishes, paired with white GE Café appliances for a timeless aesthetic.
New tile flooring was installed throughout the kitchen and laundry room, with custom thresholds carefully integrated into existing hardwood floors for seamless transitions. The laundry room received a space-saving pocket door replacement and new bifold closet doors, while an unused linen closet was closed off to create additional wall space.
New pendant lights and LED recessed lighting illuminate the space beautifully, while premium faucets and fixtures complete this functional, elegant transformation.
The Canvas Retreat
Whole-Home Refresh Focused on Elevated Design and Luxury Living in Naples, FL.
This stunning waterfront home transformation showcases sophisticated coastal elegance through thoughtful updates and custom millwork.
The gourmet outdoor kitchen features premium NatureCast weatherproof cabinetry, stacked stone backsplash extending floor-to-ceiling, professional-grade grill with integrated ventilation, and curated outdoor furnishings perfect for lakeside entertaining.
Inside, the chef's kitchen elevates everyday living with custom floor-to-ceiling cabinetry, reeded glass upper cabinets with interior lighting, Taj Mahal Supreme White quartz countertops and backsplash, ornate door profiles, custom-stained island with premium organizational inserts, and a redesigned butler's pantry featuring natural stacked stone and floating shelves.
The master suite received luxury hardwood flooring, freshly painted refinished vanities, updated fixtures in vibrant gold, new mirrors and sconces, plus completely curated bedroom furnishings. Custom built-ins flank the fireplace while designer lighting, hand-selected furniture pieces, and artistic touches throughout create cohesive, elevated living spaces.


Modern Mediterranean Villa
Whole-Home Transformation in Naples, FL
we transformed this Naples home into a breathtaking modern Mediterranean villa—merging coastal charm with old-world craftsmanship in a full-scale luxury renovation. Inspired by the timeless aesthetics of sun-soaked European estates, this reimagined residence brings together artisanal finishes, serene textures, and sophisticated functionality.
In the primary en suite, we introduced a spa-inspired sanctuary featuring full-body sprayers, Moen Colette fixtures, and a freestanding soaking tub set against marble-clad walls and a bamboo accent for tranquil contrast. His-and-her quartzite vanities with crystal-like translucence, sculptural glass vessel sinks, and porcelain slab features lend a luminous, underwater ambiance to the space. The master bedroom continues this Mediterranean feel with wood-look herringbone tile, textural wallpaper panels, sculptural sconces, and immersive color-blocked detailing on walls, ceilings, and trim.
The powder bath channels the moody refinement of an old-world study, with black ceilings, curved vanities, gold hardware, and dramatic 24x48 tile throughout. The main living spaces feature intricate millwork, a new parquet tile floor reminiscent of classic European patterns, and fully trimmed windows that enhance the home’s architecture.
In the heart of the villa, we created a custom wraparound kitchen with quartzite countertops that extend into a statement backsplash and over an arched kitchen window. Custom cabinetry with seeded glass uppers and a hand-stained wood hood above a 60-inch range recall the rustic elegance of a Tuscan chef’s kitchen. Faux wood ceiling beams and a new stone fireplace mantle reinforce the timeless Mediterranean narrative.
Additional highlights include a custom butler’s pantry with wet and dry zones, a mural-framed dining room with cypress ceiling treatments and stack stone feature walls, and an arched foyer accented with bullnose plaster detailing, textured wallpaper, and layered lighting. A showstopping guest bath features a 12-foot floral mosaic spilling onto the floor, accented by a vibrant vanity and custom sconces designed to echo the tilework.
This transformation is a true coastal villa revival—blending Mediterranean textures, refined materials, and tailored details to create a luxurious home grounded in both function and timeless style.
Refined Coastal Condo
A Full-Scale Renovation Focused on Comfort, Style, and Smart Living in Naples, FL.
For this total condo transformation, The Limitless Designer delivered a refined coastal retreat that balances modern sophistication with thoughtful functionality. Every inch of this Florida home was reimagined—from the wood-look tile flooring and custom solid wood pocket doors to the new impact windows and energy-efficient LED lighting throughout.
The guest bathroom was designed with both style and accessibility in mind, featuring a low-profile soaking tub, sleek grab bars, a spacious vanity, and an LED mirror that enhances visibility while adding a touch of modern elegance. In the primary bathroom, we expanded the shower footprint, added a custom bench, and installed a striking 24x48 chevron-tiled focal wall behind seamless frameless glass. A custom wraparound vanity system spans from the water closet to under the window, complete with smart storage solutions—including a built-in pull-out drawer for hair tools.
The heart of the home—the kitchen—was fully reworked for both flow and functionality. We relocated the refrigerator to the back wall, expanded the cabinetry to create a full-length working wall, and restructured the pantry layout to maximize storage. A wraparound peninsula provides additional counter space and bar seating, grounded by all-drawer lower cabinets and accented with new hardware, appliances, and gleaming countertops.
This renovation was designed for elevated everyday living, blending clean coastal textures, space-optimizing solutions, and senior-friendly upgrades. The result is a breezy, modern condo that supports both beauty and long-term comfort—perfectly suited to Florida’s coastal lifestyle.

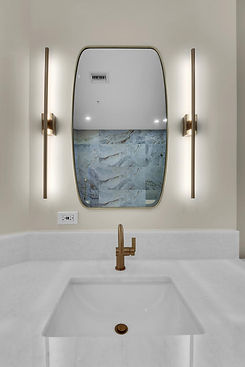
Bright Horizons Villa
Open-Concept Home Renovation in Naples, FL
A modernized open-concept layout brought new life to this Naples home. Walls in the kitchen and office areas were removed, creating a seamless flow between spaces. Transom windows above doorways were added to maximize natural light, while diagonally laid flooring was selected to draw the eye toward stunning golf course views. Three-panel solid doors were installed throughout, adding elegance and cohesion.
The reimagined laundry room was expanded by removing a linen closet, allowing for the addition of a freestanding pantry, a larger sink base, and a built-in folding table. The guest bathroom now features marble basketweave tiles, penny-round shower flooring, and a frameless glass enclosure. Toe-kick LED lighting under the vanities enhances the space with ambient illumination.
In the primary bath, the Roman tub was replaced with a luxurious extended shower, complete with a pony wall, hidden niches, and dual shower valves for convenience. The vanity showcases translucent LED-lit countertops, adding a sophisticated touch. Acoustic wood paneling and tray ceiling rope lighting elevate the master bedroom. In the kitchen, custom-stained cabinets and quartz countertops frame a bold, blue focal island, while pendant lighting completes the polished, contemporary design.
Tranquil Shores Residence
Beach-Inspired Home Renovation in Naples, FL
Opening the kitchen walls of this Naples home completely transformed the space into a bright, coastal retreat. Removing barriers between the kitchen and living areas created a seamless flow, perfect for entertaining and family living. New flooring, baseboards, and fresh paint brought warmth and cohesion throughout, while LED lighting illuminated the refreshed interiors.
The kitchen features a striking custom-painted blue island topped with a stunning quartzite slab countertop. Coordinating quartz perimeter countertops and an extended backsplash behind the hood vent create a sleek and cohesive design. Expanded pantry storage and recessed landing zones add functional elegance.
The primary bathroom was reimagined with an extended frameless glass shower, a built-in bench, and a pony wall for privacy. A ribbed wood-look tile feature wall adds texture and visual interest, while wraparound vanities with custom drawers provide ample storage. Coastal-inspired colors and materials were selected to echo sand and sea tones, resulting in a serene, beach-inspired retreat.


Coastal Penthouse
Waterfront Penthouse Renovation in Marco Island, FL
This Marco Island penthouse offers stunning water views and underwent a complete renovation. We executed an intensive full gut job, transforming the space from top to bottom. Key structural changes included removing walls, doors, and closets to create an open-concept kitchen and living area.
We reconfigured the master bedroom by relocating the closet to expand the living room, allowing more space for furniture. The master bathroom was entirely redesigned, with a new shower, larger vanity, custom tile work, and an electronic bidet. We also built a custom closet in a uniquely shaped corner to maximize storage.
In the guest bedroom, we moved the closet and pushed the kitchen wall back slightly to create more kitchen space. The guest bathroom was expanded by utilizing the old laundry closet, and we installed a new stackable washer and dryer, making both the bathroom and laundry areas more efficient.
Throughout the penthouse, we added new HVAC systems, slotted doors, vents, and completely updated the flooring with hardwood-look tile laid in a diagonal pattern. Custom carpentry, baseboards, crown molding, and hand-cut wall details were featured throughout.
The kitchen received custom cabinetry and a dry bar area, seamlessly blending the kitchen and living room into a cohesive open space. We also added a tiled lanai with air conditioning, creating an additional living area. The design theme is coastal and relaxed, perfectly suited for the clients' vacation home.
Luxury Wet Room Renovation
Spa-Inspired Bathroom Renovation in Naples, FL.
At The Limitless Designer, we undertook a stunning luxury wet room renovation to transform a compact master bathroom into a spacious, spa-like retreat. We started by removing a linen closet wall, which allowed us to open up the space and relocate the master shower to create a more functional layout. This renovation also involved closing off an exterior window where the toilet was originally located, enabling us to expand and design a larger, more luxurious wet room.
Our newly designed wet room features a freestanding bathtub on a stone pebble floor, enclosed by a sleek, frameless glass panel that enhances the room's modern aesthetic. We reconfigured the closet space to extend the vanity area, adding additional storage and wall space to accommodate an elegant extended vanity. The entire vanity wall is adorned with 3D textured tiles, creating a cohesive and visually striking focal point that ties the room together.
For this luxury bathroom renovation, we upgraded all the flooring, installed new LED lighting throughout, and incorporated LED mirrors to brighten the space. The addition of a marble countertop with integrated lighting enhances the vanity, providing a contemporary feel complemented by stylish vessel sinks and modern faucets. To maximize storage, we extended a pantry wall, offering an innovative linen closet alternative that blends seamlessly with the room's design.
This bathroom transformation showcases a perfect blend of luxury, modern design, and functionality, making it a standout example of a high-end wet room renovation.
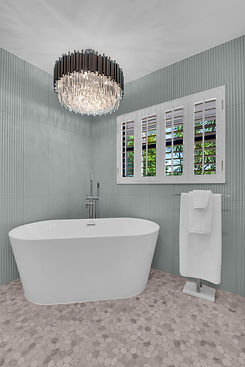

Elegant Kitchen Revival
Kitchen Renovation in Naples, FL.
This kitchen renovation project involved transforming a dated kitchen with a stylish cosmetic facelift while maintaining the existing layout.
We began by removing the cabinet doors, then sanding and painting the kitchen boxes to give them a fresh new look. New shaker-style doors were custom-created and painted in a brand-new color, adding a vibrant touch to the kitchen. We installed updated hardware and new appliances, including a counter-depth fridge that maximizes walk space.
To further elevate the kitchen's aesthetic, we installed a new backsplash with tiles and textured grout, creating an organic, inviting feel. Faux panels were added to the sides of the peninsula and upper cabinets, providing a finished, cohesive look. We also created a chic bar area with a wine cooler and additional storage cabinets, topped with a beautiful quartz countertop that ties into the kitchen's design.
Custom floating shelves were added, complemented by the tile running up the walls, adding both style and functionality. New LED lights were installed in the ceiling to brighten the space and enhance its ambiance. This renovation focused on cosmetic updates and improving storage, with added pantry space on the fridge/bar wall to make the kitchen more practical and efficient.

Bamboo Elegance Bathroom
Spa-Inspired Bathroom Renovation in Naples, FL.
The Bamboo Elegance bathroom remodel project undertook a complete transformation. The primary bathroom underwent a stunning metamorphosis as we initiated a full gutting process.
Strategically relocating the toilet to the far right, we innovatively crafted a wet room space on the left, encapsulated in sleek floor-to-ceiling bamboo-tiled glass for a contemporary and sophisticated ambiance. The monochromatic theme extends throughout the space, with new flooring, baseboards, paint, and modern LED chandeliers, resulting in a seamless and visually appealing design.
Revamping the vanities was a pivotal aspect of our redesign, optimizing space by reconfiguring the sink layout for enhanced functionality and a cohesive flow. To replace a bulky linen closet that was wasting valuable space, we introduced a custom cabinet system with pantries, offering both storage and aesthetic appeal.
Incorporating thoughtful design elements, we added a small glass transom above a new pocket door to infuse natural light and amplify the sense of openness in the space. Moreover, we addressed climate considerations by insulating the walls, ensuring comfort by keeping the heat of South Florida weather at bay.
Our meticulous attention to detail, from the initial gutting to the final touches, resulted in a stunning transformation. To give you a glimpse of the remarkable change, we'll be sending you a picture of the old bathroom for your enjoyment. Elevate your home with our expert renovation services, where every detail is crafted to perfection.

Seamless Serenity Kitchen
Kitchen Renovation Project in Naples, FL
This kitchen renovation project in Naples, FL entailed a complete overhaul of the design and layout to create a more spacious and functional living space. Our team began by removing two walls to open up the floor plan and provide a more seamless flow between the kitchen and adjoining areas.
To achieve a cohesive aesthetic, all flooring was removed and replaced with new tile that was carefully laid with the thinnest grout line possible, resulting in a seamless finish. To accommodate a sink and dishwasher in the island, all plumbing was upgraded, while undercabinet lighting and electrical outlets were added to enhance functionality and provide added convenience for everyday use.
Pop-up outlets were also installed on the islands to allow for the use of kitchen appliances without interfering with the clean and sleek appearance of the 12-foot island. In addition, we extended a 7.5-foot pantry wall on the back wall to create additional storage space and extend the kitchen.
The stone countertop and backsplash feature were expertly matched from the same lot with a book and match, creating a seamless flow for the waterfall edging of the 12-foot island and backsplash of the stove. Crown molding was added to all new cabinetry and hood vent, while a new hood system was installed to create more suction for the family's cooking needs.
New lighting was created over the new layout of the kitchen, utilizing smaller LEDs that do not emit heat but provide wonderful light to the space. These were layered with Mitsy pendant accents over the island to add an extra touch of sophistication. The two-tone kitchen design, featuring a gray shaker island and white shaker cabinets, perfectly complements the beauty of the natural stone.
Overall, this project took us 10 weeks to complete from the initial stud work to the final finishing touches. We are pleased to have delivered a stunning and functional living space that meets the unique needs and desires of our valued client.
Pelican Marsh Condo
Sleek Open-Concept Condo Renovation in Naples, FL.
The Pelican Marsh Condo underwent a stunning transformation, turning an outdated and disjointed space into a seamlessly cohesive open floor plan. This complete home renovation involved meticulous attention to detail and skilled craftsmanship. The project encompassed opening up the kitchen walls, creating an airy and open kitchen-dining area, eliminating any sense of confinement.
Extensive carpentry work included the installation of new three-paneled doors, crown molding, casings, and baseboards, enhancing the condo's overall aesthetic. A distinctive ship lap feature ceiling decoration in the primary bedroom, painted in elegant black with matching crown molding, added a touch of sophistication and drama. The bold black theme continued into the family room, where double doors and trim were painted in a complementary shade, creating a visually captivating accent.
Flooring was upgraded from outdated tiles to seamless linoleum vinyl, offering a modern and cohesive look. Both bathrooms underwent meticulous updates, featuring new tiles, glass shower enclosures, and stylish vanities with added storage options. In the primary bathroom, a tower storage unit was cleverly integrated, maximizing both functionality and visual appeal.
The kitchen, the focal point of the renovation, boasts a striking black stone island countertop and natural granite stone countertops and full backsplash for the perimeter cabinets. The same granite countertop extended to the new built-in custom TV wall cabinetry, establishing a seamless visual connection between the kitchen and family room. Custom cabinetry, a spacious island, and a custom painted black vent hood completed the kitchen remodel. The entire space was brilliantly illuminated with new LED lights and pendants, creating a bright and inviting ambiance.
This full condo renovation showcases superior craftsmanship and thoughtful design, transforming the space into a sophisticated, cohesive, and visually appealing home. For top-quality home renovation and remodels, contact our experts to bring your dream home to life.

Island Living Kitchen
Kitchen Renovation Project in Naples, FL
In this kitchen renovation project, our team of professional kitchen remodeling contractors started with a closed-off kitchen that was separated from the rest of the living and family room area. Our first step was to tear down all the walls to create an open floor plan. We removed the front closet and arched walls to further open up the space. Once we took the kitchen down to the studs, we installed extra-large 24 x 48 tiles for the new floors and created a new kitchen floor plan with a 10' x 10' island. New plumbing was installed in the island to accommodate a sink and dishwasher.
To complement the new layout of the kitchen, we also installed new LED lights and electrical features. We moved the oven door closer to the front of the house to extend the double oven and induction cooktop stove wall. The former dining room area was transformed into a full wall of cooking equipment with a double oven and induction stove. Built-in spice racks and pot drawers were added to this semi-custom kitchen.
To create a cohesive look for the kitchen interior, we used three colors, including white shaker uppers, a custom-stained perimeter shaker, and a custom-painted denim blue island. A leathered granite countertop was installed, which also features an entire slab up the stove wall with the vent hood. New crown molding was added to the ceiling and cabinetry for a polished finish. We also created a pantry wall to provide additional storage space, which was possible after removing the previous walls. Additionally, we installed a bar with a built-in mini-fridge, custom shelves, and a mirrored backsplash.
Our team worked on this kitchen renovation project for three months, which included delays due to COVID-19 related issues with cabinetry. With this project, we transformed a closed-off kitchen into a large open space with a cohesive design and a functional layout.

Seaboard Living Room
Modern Shiplap Living Room and Bar Renovation Project in Naples, FL
As part of a comprehensive home renovation, we embarked on a living room renovation to modernize and transform the space into an elegant and welcoming environment. The living room was previously carpeted with closed-in walls, which impeded the flow of the entryway into the room. Our team opened up the archway and squared it off to create a more cohesive flow between the living room and front door entrance.
To create a more stylish and contemporary look, we installed custom shiplap panels on the ceiling of the front door entrance and the entire window wall of the living room. Every piece of shiplap was hand-cut by our skilled carpenters, sanded, puttied, and painted, and finished off with crown molding to enhance the overall aesthetic.
We also ripped out the old carpet and flooring and laid large 24 x 24 tiles with a thin grout line to create a seamless transition from the living room to the kitchen and dining area. To extend the kitchen into the front living room and provide a welcoming space for guests, we created a bar area with a beverage cooler, custom-built shelving, and storage.
As part of our interior design, we added crown molding to the bar area and matched the stone countertop with the V-pattern cut to create a cohesive look that tied the kitchen and bar area together. We are currently crafting a custom mirror to adorn the back of the bar shelf area to enhance the overall style of the space.
Overall, this interior renovation took 10 weeks to complete from studs to finish and has transformed the living room and kitchen interior into a space that is both elegant and functional, providing the perfect setting for entertaining and relaxation.


Shimmering Oasis Bathroom
Modern Bathroom Renovation Project in Naples, FL
Our expert designers also transformed a hallway bathroom into a modern, open and brighter space. We relocated the shallow bathtub and closet, removed half of the wall separating the toilet and vanity area and installed modern plumbing. The addition of an infinity glass swing door to the bathtub created a spa-like experience. Our team of bathroom remodel designers skillfully completed custom carpentry work and installed dimmable LED lighting above and around the vanity and shower for an enhanced ambiance.
We also renovated a dark and dated cabana bathroom, removing the shower wall and installing infinity glass to allow natural light to flood the space. The addition of a new vessel sink and quartz countertops enhanced the sleek and modern design, and new flooring and baseboards created a consistent flow with the hallway floors. The dimmable LED lighting above and vanity and shower created a layered lighting effect, adding to the open and inviting atmosphere.
Our skilled team of interior renovation contractors and bathroom remodel designers near you are dedicated to creating luxurious and functional living spaces that exceed your expectations. Trust us to transform your home into a luxurious haven.
Imperial Elegance Home Renovation
Full Home Renovation Project in Naples, FL
Introducing the Imperial Golf Estates Renovation: Elevating Home Living Spaces to Modern Elegance
In the heart of Imperial Golf Estates, this transformative home renovation project redefines luxury and functionality. The laundry room, once outdated and cramped, has been brilliantly reimagined into a spacious and beautifully designed laundry suite. Removing existing soffits from the ceiling allowed for extended height cabinets, maximizing storage. A custom pantry wall tripled storage space, seamlessly integrated with a beverage cooler for added convenience. Simple quartz countertops and an enlarged steel sink with a retractable faucet enhance functionality and aesthetics. New LED lighting illuminates the room, creating a bright and inviting atmosphere.
In the kitchen, experienced kitchen remodeling contractors worked their magic, eliminating the old peninsula layout to introduce a 10-foot island, enhancing accessibility and flow. White perimeter cabinets and a light gray island create a chic contrast, complemented by closed frosted glass cabinets for functional storage. The island features a double-sided large steel sink, dishwasher, and microwave drawer, all elegantly capped with a waterfall edge. A striking full stone backsplash up the stove wall adds a touch of sophistication.
The fireplace area was transformed into a custom-built bar, offering an ideal spot for entertaining. Mirrored backsplash and abundant natural light enhance the ambiance. A newly added desk area, complemented by custom floating shelves, caters to crafting needs. In the living room, outdated bulky cabinets were replaced with modern cabinetry, featuring ample storage, sleek granite stone countertops, and elegant glass display cabinets. New casings, moldings, crown molding, and fresh paint throughout the home create a cohesive and polished look.
This Imperial Golf Estates renovation embodies contemporary elegance, seamlessly integrating style and functionality into every corner of the home. Experience the epitome of modern living, where thoughtful design meets unparalleled comfort.


Contemporary Elegance Condo
Full Condo Renovation Project in Fort Myers, FL
In this Fort Myers condo, a complete renovation was carried out to bring modern sophistication and practicality to every corner. The entire space was meticulously revamped, featuring new crown molding, doors, and custom carpentry details that added a sleek contemporary touch. In the bedrooms, eye-catching leaf-pattern carpentry added a unique visual appeal, showcasing expert craftsmanship.
The renovation focused on improving convenience and functionality for the homeowners. A cleverly designed laundry closet now houses a stackable washer and dryer, optimizing space. Both bathrooms received stylish upgrades, including new shower tiles, modern tubs, sinks, and faucets, complemented by elegant vanities. Thoughtfully chosen paint colors and water ribbon tiles in the showers create a calming spa-like atmosphere.
In the kitchen, a chic two-tone design was implemented with white and dark charcoal cabinetry. An oversized peninsula with a stone countertop not only adds style but also provides a practical seating area. A detailed marble tile backsplash enhances the kitchen's aesthetic appeal. Throughout the condo, well-placed LED lighting illuminates the space, emphasizing its modern features. Smart pantry systems were integrated into the bathrooms, maximizing storage options.
This Fort Myers condo now radiates a refreshed, cohesive, and bright ambiance, showcasing a harmonious blend of functionality and contemporary design. For top-quality condo renovations in Fort Myers, our expert team is dedicated to transforming spaces into modern, luxurious retreats.
Suds to Spa Bathroom
Bathroom Conversion Project in Naples, FL
With the help of our experienced bathroom remodel designers, this laundry room was converted into a luxurious third bathroom. The plumbing was completely reworked to create a modern walk-in shower that features a built-in nook and half wall with glass, creating an open and airy atmosphere. Privacy is maintained by a pocket door, which also allows easy access to the bathroom from the garage by way of a newly constructed hallway.
The bathroom now boasts floor-to-ceiling cabinetry, providing ample storage space, and is topped with a stunning cristallo countertop that is tastefully illuminated with ambient lighting. The addition of new baseboards, flooring, and wall texture brings a fresh and modern look to the space. The new LED lights, along with an LED mirror, create a beautiful ambience in the bathroom, which is now a true oasis.
Trust our bathroom conversion services to deliver the results you want. This project was completed in just 5 weeks. Contact us today to schedule your own bathroom renovation.


Seaside Kitchen
Kitchen Renovation Project in Naples, FL
This kitchen underwent a transformative renovation to turn its dark and outdated appearance into a bright, modern space. Our team of expert kitchen remodeling contractors first painted the cabinets to give them a fresh, new look. We also replaced the original black countertops with a stunning Monáe gold quartz, which brightened up the entire kitchen.
To create a sleek, streamlined look, we lowered the bar height on the island to make it counter height, and added pop up outlets to both sides for added convenience. We removed the tile accent on the stove wall, re-plastered and stuccoed the wall, and installed a full slab Monáe gold quartz stone behind the vent hood to create a stunning new background.
Additionally, we removed the old crown molding and matched the new crown molding with the existing crown molding on the ceiling to create a seamless transition. The project was completed within a week, and we added new paint to tie everything together for a polished and cohesive look in this beautiful kitchen interior renovation.

Total Transformation Home Renovation
Full Home Renovation Project in Naples, FL
This full home renovation project entailed an array of upgrades both inside and outside of the house. Our team of experienced interior designers and contractors collaborated with the homeowners to transform two children's bedrooms, a guest bedroom, and the master bedroom into luxurious and functional living spaces that cater to every member of the family. We also updated the outside patio to create an outdoor oasis for relaxation and entertainment, added a gazebo with outdoor seating for comfortable lounging and entertaining, and painted the exterior of the house to create a refreshed and modern look.
Our team also took on the task of transforming the landscape both in the front and back of the house to enhance the overall aesthetic and increase the home's curb appeal. We paid special attention to detail to ensure that every aspect of the home renovation project was executed to the highest level of quality. This included miscellaneous work such as updating the floors and applying fresh coats of paint, which completed the cohesive look and feel of the entire project.
With our team's expertise in interior design and home renovation, we were able to create a personalized and functional living space that exceeded our client's expectations.
Relaxation Retreat Bathroom
Master Bathroom Renovation Project in Bonita Springs, FL
This master en suite bathroom underwent a complete transformation to elevate its outdated interior. A new design layout was created by merging two separate vanity areas into a spacious his and hers vanity with pantry systems flanking either side of the sinks. The Roman tub was removed and replaced with a freestanding tub enclosed within a glass enclosure featuring a new jet and steam shower with a waterfall feature to provide a luxurious wet room experience.
A marble hexagon flooring was added to this wet room for distinction and functionality. Hexagonal windows were closed to allow for more space and functionality of the 24 x 48 tiles running up the wet room walls. Vessel sinks and vessel faucets were added to the stunning quartz countertop, complementing the textured white subway tiles on the accent wall with LED mirror lighting.
The updated bathroom features new lighting, plumbing, and flooring, completely transforming the space. This bathroom remodel project was completed in just four weeks from start to finish, thanks to our team of skilled bathroom remodel designers near you.


Boho Bliss Bathroom
Hallway Bathroom Renovation Project in Bonita Springs, FL
This bathroom remodel project involved a complete overhaul of the outdated space, while retaining the existing floor plan. Our team of expert bathroom remodel designers near me, focused on creating a more modern and elevated look. We installed new oak cabinets against a stunning tile accent wall, utilizing extra large 24 x 48 tiles for a sleek and sophisticated finish. The old bathtub was replaced with a new glass door enclosure shower, creating a more open and clean feel. The bathroom was transformed with a beautiful Boho chic design, replacing the small tiles and formica cabinets of the previous space.
In addition to the physical upgrades, we also improved the lighting and electrical elements in the bathroom. LED mirrors were added to the walls to create an additional lighting element and give a more dynamic look to the space. The beautiful quartz countertop, complete with exquisite veining, brought together the entire bathroom interior. We also added vessel sinks and Fossetts for a unique and stylish touch, which enhanced the overall aesthetic.
This bathroom renovation project was completed in just two weeks from start to finish, showcasing our team's expertise and efficiency in bathroom remodels.
Home Haven Comprehensive Renovation
Full Home Renovation Project in Naples, FL
This comprehensive renovation consisted of two beautifully renovated bedrooms, a functional office space, and a luxurious master bedroom and en-suite master bathroom with a freestanding tub and a spacious walk-in shower. In addition to these stunning renovations, we also tackled several other projects to ensure the functionality and aesthetic appeal of the entire home.
Our skilled interior renovation contractors have successfully completed multiple projects, including transforming a non-functional laundry room into a highly functional and visually appealing space. We replaced the top loading washer and dryer with front loaders and installed a built-in folding table with a white bubble quartz countertop. The laundry room sink was upgraded with a new cabinet and faucet and a custom built-in shelf was added for laundry supplies. The stunning mural wallpaper added a touch of elegance to the space.


Leisure Lounge Conversion
Garage Conversion Project in Naples, FL
This garage conversion project transformed an underutilized car garage into a spacious and functional living room for a family in need of additional indoor living space. Our team of home renovation experts began by closing up the garage door and leveling the floor with the rest of the house. We laid down brand new floor tiles, each measuring 24 x 48 inches with minimal grout lines, creating a sleek and modern look. To save space, we installed a tankless water heater and a 3-ton mini split wall AC for added cooling. We also built three closets on the back wall for additional storage, with one closet converted into a laundry room, another for extra refrigeration, and the third as a storage pantry.
Our team built 15-foot built-in cabinets along a wall, with drawers and cabinets installed, and a beautiful stone countertop to maximize storage space. To create a multi-functional space, we also installed a built-in desk with a matching stone countertop. New baseboards, LED lights, and fresh paint were added to give the garage conversion a polished look. The final result is a beautiful and functional space that adds an extra 750 sq ft of living space to the home. The project was completed in 6 weeks, to the delight of the family.
Get to Know Us
The Limitless Designer prides itself on delivering exceptional service and high-quality craftsmanship in every project we take on. Our focus is on ensuring that every aspect of your renovation is completed to your satisfaction, and we're always available to answer any questions you may have along the way.
Our team is passionate about working with you to transform your living space into a place that perfectly suits your needs and lifestyle. We believe that every homeowner deserves to live in a space that they truly love, and we're committed to making that happen within your budget. Whether you're looking to update a single room or undertake a whole home renovation, our team of experts will work closely with you to create the perfect design and see it through to completion.
Let us help you create the home you've always dreamed of!
















